A welcome ed-dition
The Arlington Public School (APS) Board adopted a Capital Improvement Plan (CIP) in June, which included a project to renovate the Education Center on Quincy Street to become part of the school, adding 500 to 600 seats. According to the CIP, it is scheduled to be completed for the beginning of the 2021 school year, at a maximum total project cost of $37 million. The building was originally built in 1967, and has been functioning as an office building for APS since then.
Since the decision, the School Board has appointed a chair and members of a Building Level Planning Committee (BLPC) to represent different community stakeholders such as Washington‐Lee and neighborhood civic associations. Their job over the course of the renovation will be to communicate the wishes of the people they represent to the APS Department of Facilities and Operations. The school’s interests are being represented on the committee by Principal Dr. Gregg Robertson, IB Coordinator Ms. Julie Cantor, history teacher Ms. Kathleen Claassen, and Spanish teacher Mr. Wilson Ramirez.
“I see my job as making sure however the building is constructed serves the purposes of [the school],” Dr. Robertson said. “I will be making sure the classes are the right size, making sure they’re equipped, whether they’re going to be science labs or just regular classrooms. We will make sure that they consider things like additional eating space, additional locker space and additional P.E. space because as they increase our population over the next couple of years, we need to make sure every area is accounted for.”
Director of Design & Construction Jeffrey Chambers and Project Manager Steve Stricker are the people who will be taking the insight of the BLPC and running the actual day-to-day of the project. They, along with other school and APS employees, have selected MCN Build to be the general contractor on the project and Studio Twenty Seven to be the architecture firm.
“If you look at the building there’s a lot of windows and whatnot that aren’t fully being utilized right now as it’s an office building, so I think there’s a lot of opportunities to get a lot of natural light in there and really make it a cool building,” Stricker said. “I think [our architect] has got a pretty good vision for incorporating all that, so I’m excited to see how that kind of pans out.”
When so many schools are overcrowded in Arlington County and everyone has a different idea on how to fix the problem, many people wonder why this building was chosen for this project.
“The School Board really championed it,” Chambers said. “They said we have this space, this is already built, and we need high school seats, so that’s why we did the initial study. It could be adapted into an education use, and we already had the building built which cut a year off of construction time, and should save dollars because the structure is already there.”
Other people have wondered why Washington-Lee is the school that is getting extra seats when so many schools are in need of additions or renovations. One of the main reasons is because the school has something that no other APS school has: an International Baccalaureate (IB) Programme.
“A big issue for me is that we have a waiting list for students from other schools who want to be here for IB, and I do not like having to deny kids in the county the opportunity to come here,” Dr. Robertson said. “If they want to be at Washington-Lee I would like for them to be able to be here and take part in the IB Programme. [This addition] will enable us to accept more of those students like that.”
As the design process for this addition takes place, administrators at the school are considering how simple problems, such as inclement weather, can be solved before students ever step foot in the building.
“It’s going to be more like a college campus because it’s going to be two separate buildings,” Dr. Robertson said. “So I see a little bit of a challenge going back and forth in bad weather, so one thing I’ve asked them to do is to consider some type of walkway, at least covered if not enclosed, so when it’s raining kids can get back and forth with no problem.”
Besides the everyday weather worries, there is a much more serious challenge when it comes to security and safety in a two-building school. Especially in light of the recent rise in school shootings, administrators are being careful when it comes to keeping the students safe.
“Just by having another building, it means thinking through how we’re going to make sure we provide for student safety,” Ms. Cantor said. “We’ve already started talking about how we’re going to maintain adult supervision and security.”
Despite the concerns, the people who are working on the design and construction of this building are excited by the opportunities creating what would essentially function as a new school holds.
“What we’re really trying to do there is make it more user-friendly,” Chambers said. “We’re going to look at furniture that’s a lot more agile and movable, so that the spaces can be reconfigured for whatever you’re doing and not just sitting in rooms. We’re going to look at a lot of transparency, so you can see from one space to another, so you can be inspired by what other people are doing.”
Beyond flexibility of furniture and rooms, the APS employees who are leading this project are striving to make the whole building’s use adaptable. They are all very focused on how this building can help the county not just now, but for years to come.
“The goal for the facility is that we are going to be tasked with housing 500 to 600 high school students initially, but the facility itself is meant to be very flexible so that down the road it could turn into an elementary school, a middle school or something else besides a high school annex to Washington-Lee,” Stricker said.
Washington-Lee faculty are also excited by the opportunities this addition gives the school to innovate and change learning practices.
“We have a lot of flexibility in how that space is designed,” Ms. Cantor said. “So we can really think about where we want education to be going in the next 10 to 20 years, and really design the space to meet our needs. I think that’s going to be a huge advantage for us.”
Since the complete reconstruction of the school, which opened in January of 2008, there is little argument to try and keep the school the way it was. The school has also been no stranger to satellite locations, as trailers have been used for several classes in the past few years.
“The school I went to is gone. They destroyed it,” history teacher Ms. Kira Jordan, who attended the school as a student, said. “I would say that as an institution, a lot of it is still intact. There’s a community of caring here, and the teachers take their time to really try to help their students and try to build a place where people feel safe and feel like they can learn. I feel like that spirit is still there.”


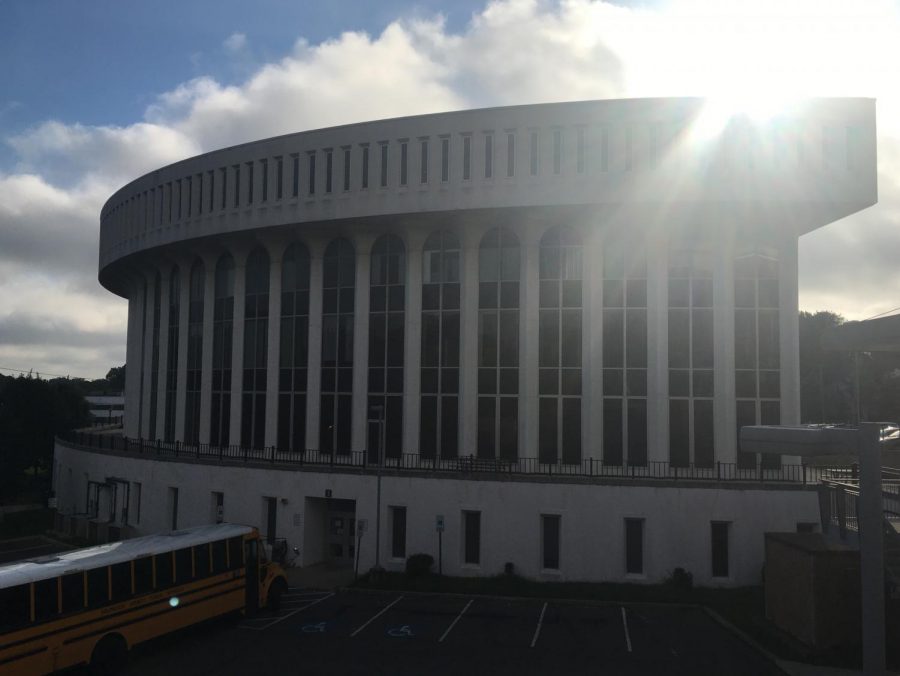
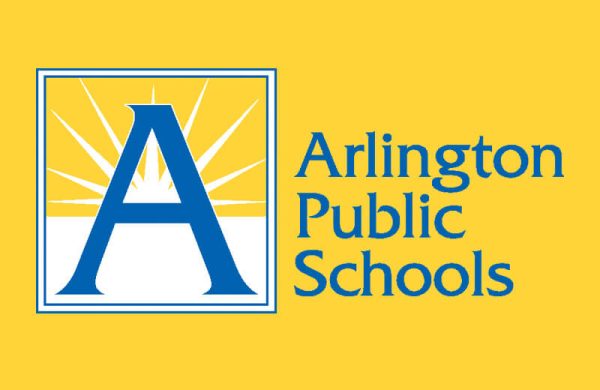




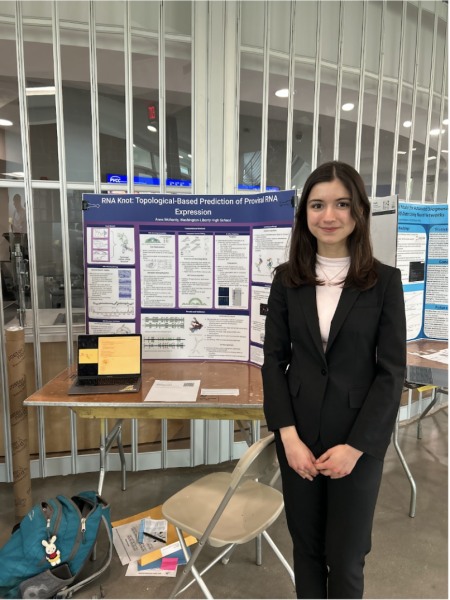


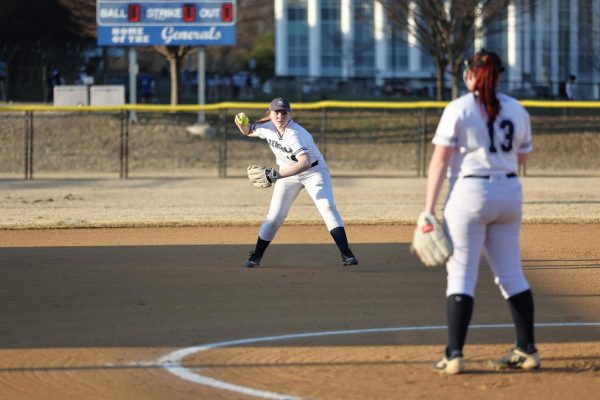
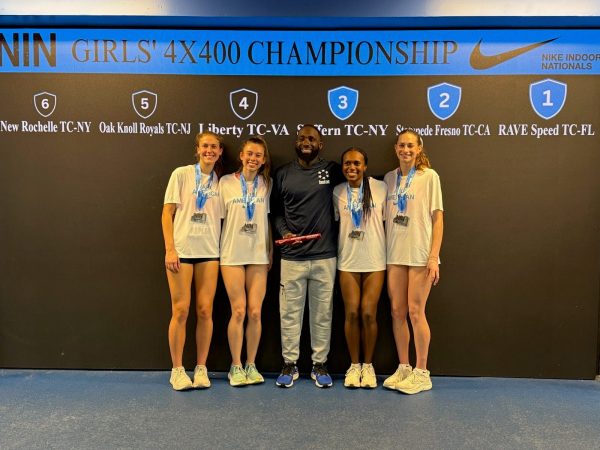

rztcomunicacao • Oct 13, 2018 at 12:16 AM
Thanks for the commendation Victor.http://tonyclifton.net/